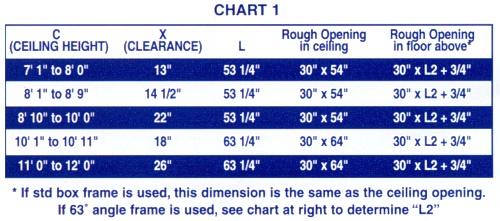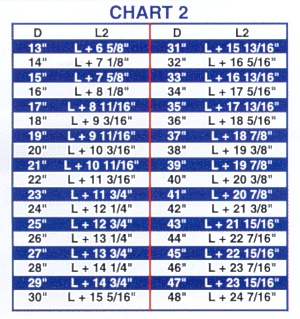We offer customized construction for any job. Compare these features to the competition:
- Test Weight of 500 lbs.
- Individual tread test weights of 1000 lbs.
- Actual shear of rivets tested to 1175 lbs.
- Steel Frame
- Extruded aluminum treads & siderails.
- 5-3/15″ x 19-1/2″ clear tread area.
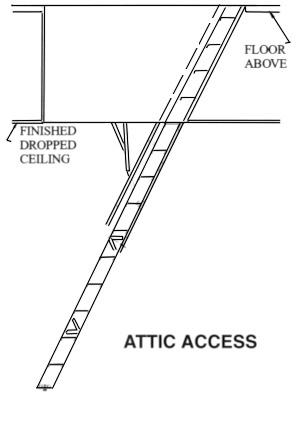
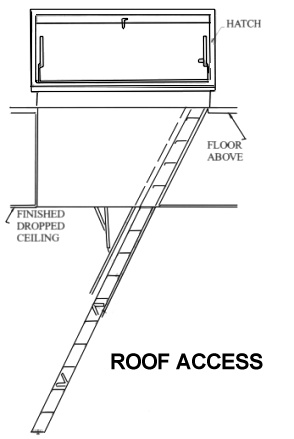
Use the drawings below with the charts below to find the dimensions for stairway.
Options
- Lock on door panel
- Special deep frame to accommodate dropped ceilings
- Recessed door panel for installation of ceiling finishes
- Factory mounted roof hatch to utilize unit for roof access
- 2 hour fire-rated Warnock Hersey label that meets ASTM E-119 & UBC 43-7 requirements, passed 250′ temperature rise in the first 30 minutes.
Required Information
- Floor to ceiling height (“C”)
- Distance from finished ceiling to floor above (“D”)
If “D” is less than 13″, the standard box frame will work fine,
only Chart 1 is needed.
If “D” is 13″ or more, Chart 2 is needed to determine
the opening size at the floor above.
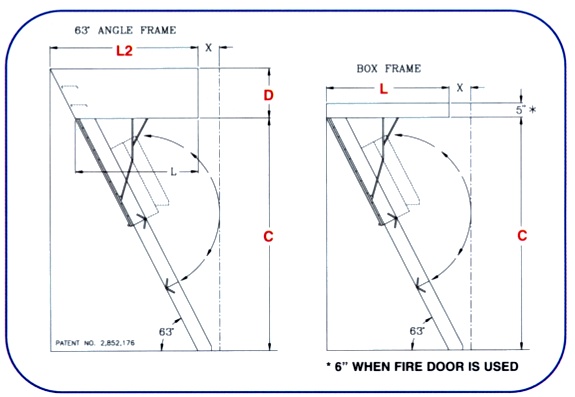
MODEL NUMBER = SS/AL-“C” where “C” is exact ceiling height.
For additional “D’s” on Chart 2, please call.
