Model FD Series – Flush Mounted
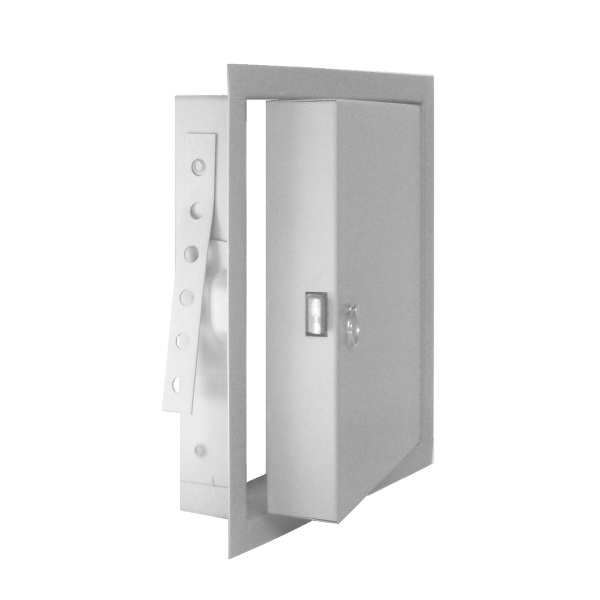
Frame: 16 gauge steel
Door: 20 gauge steel prime coat
Finish: White Powder Coat
Specify Model FD when you need to provide access to utilities in the walls or ceilings of stairwells, shafts, corridors and any other areas where fire ratings are important. To facilitate installation in wall construction, frames are equipped with masonry anchors and bolt holes. Doors are furnished with an automatic closer and latch automatically when door is released. The door panel has 2″ of insulation in a sandwich-type construction. The FD Series model access door has also proved practical for use when reduction in sound transmission through access openings is desired. The FD Series can be installed in fire rated walls or ceilings and maintains the fire barrier ratings. These panels carry Underwriters Laboratories 1-1/2 hour “B” label rating for wall applications and the Warnock Hersey label for 3-hour non-combustible and 1 hour combustible floor/ceiling assemblies.
Model FDW
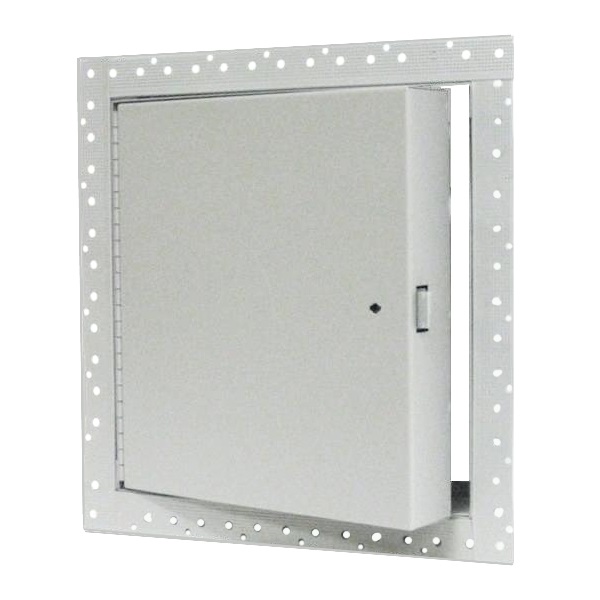
Frame: 16 gauge steel
Door: 20 gauge steel prime coat
Finish: White Powder Coat
Model FDWB incorporates a special drywall bead frame so that drywall cement may be applied to cover and conceal the flange at the time wall board joints and corners are being cemented.
Model HGFD
Frame: 14 gauge steel
Door: 14 gauge steel prime coat
Finish: White Powder Coat
(Update Drawing) – need new
JL now offers fire rated access panels with 14 ga. door and frame based on the FD design to protect against both vandalism and fire hazards. The model HGFD is available with Mortise Prep or our universal mechanism. Model HGFD is designed for wall applications only.
Options and Packaging
Models FD, FDW, FDP, HGFD
Hinge: Continuous hinge mounted on the long side of oblong panels
Latch: Universal latch mechanism can be converted between turning and key lock in the field and is recessed to allow for wall covering to be applied over panel face with no obstruction. Includes interior latch release device for unlocking door from inside.
Packaging: One panel per carton
Automatic Closing: Spring closer on all size panels assures positive latching of closing door. A second spring is included on sizes 16″x16″ thru 24″x36″ and must be used for the ceiling fire rating on these sizes.
Diagrams and Model Sizes
Figure 1 – Wall Installation Detail Models FD and HGFD
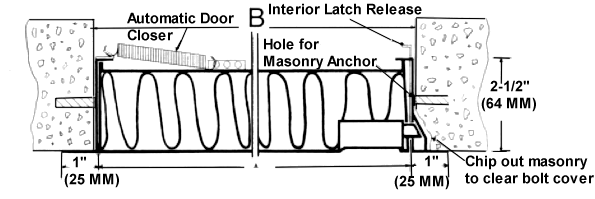
Figure 2 – 3-Hour Ceiling Installation Detail Model FD
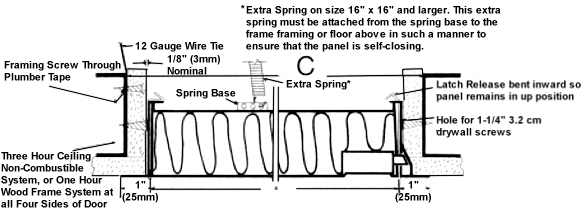
Figure 3 – 1-Hour Ceiling Installation Detail Models FD
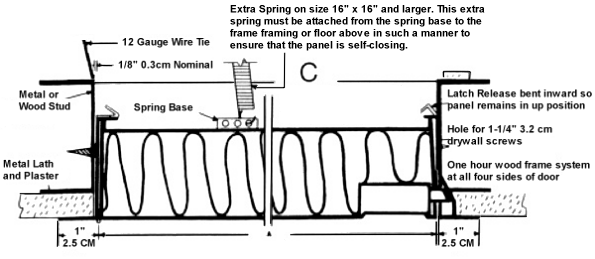
Figure 4 – Wall Installation Detail Models FDWB, FDPW

| MODEL SIZE | WALL OPENING DIMENSIONS 1-hr ceiling opening dimensions |
CEILING OPENING DIMENSIONS 3-hr ceiling opening dimensions |
SHIPPING WEIGHT (lbs.) |
LATCHES | ||||
| W x H (inches) | W | H | W | H | FD/ FDWB |
FDSS | HGFD | |
| 8″ x 8″ | 8-3/8″ | 8-3/8″ | 9-3/8″ | 9-3/8″ | 7 | 11 | 11 | 1 |
| 10″ x 10″ | 10-3/8″ | 10-3/8″ | 11-3/8″ | 11-3/8″ | 9 | 9 | 15 | 1 |
| 12″ x 12″ | 12-3/8″ | 12-3/8″ | 13-3/8″ | 13-3/8″ | 11 | 11 | 17 | 1 |
| 14″ x 14″ | 14-3/8″ | 14-3/8″ | 15-3/8″ | 15-3/8″ | 15 | 15 | 22 | 1 |
| 16″ x 16″ | 16-3/8″ | 16-3/8″ | 17-3/8″ | 17-3/8″ | 16 | 16 | 24 | 1 |
| 18″ x 18″ | 18-3/8″ | 18-3/8″ | 19-3/8″ | 19-3/8″ | 19 | 20 | 30 | 1 |
| 20″ x 30″ | 20-3/8″ | 30-3/8″ | 21-3/8″ | 31-3/8″ | 34 | 35 | 51 | 1 |
| 22″ x 30″ | 22-3/8″ | 30-3/8″ | 23-3/8″ | 31-3/8″ | 32 | 33 | 53 | 2 |
| 24″ x 24″ | 24-3/8″ | 24-3/8″ | 25-3/8″ | 25-3/8″ | 27 | 28 | 47 | 1 |
| 22″ x 36″ | 22-3/8″ | 36-3/8″ | 23-3/8″ | 37-3/8″ | 40 | 41 | 58 | 2 |
| 24″ x 36″ | 24-3/8″ | 36-3/8″ | 25-3/8″ | 37-3/8″ | 42 | 43 | 60 | 2 |
| 24″ x 48″ | 24-3/8″ | 48-3/8″ | – | – | 57 | 59 | 85 | 2 |
| 30″ x 30″ | 30-3/8″ | 30-3/8″ | – | – | 44 | 45 | 62 | 2 |
| 32″ x 32″ | 32-3/8″ | 32-3/8″ | – | – | 54 | 55 | 81 | 2 |
| 36″ x 36″ | 36-3/8″ | 36-3/8″ | – | – | 61 | 63 | 92 | 2 |
| 36″ x 48″ | 36-3/8″ | 48-3/8″ | – | – | 75 | 78 | 114 | 2 |
Special size doors available from 8″ X 8″ to 36″ X 48″
See ceiling installation instructions provided with product
Note: Warnock Hersey fire rated ceiling label for sizes up to 24″ X 36″ only.
Packaging and Options
Packaging: One panel per carton.
Hinge: Continuous hinge mounted on the long side of oblong panels
Latch: Universal latch mechanism can be converted between turning and key lock in the field and is recessed to allow for wall covering to be applied over panel face with no obstruction. Includes interior latch release device for unlocking door from inside.
Automatic Closing: Spring closer on all size panels assures positive latching of closing door. A second spring is included on sizes 16″ x 16″ thru 24″ x 36″ and must be used for the ceiling fire rating on these sizes.
Options:
- Galvanized Steel option, door and frame.
- Mortise preparation for cylinder lock by others.
This preparation will accept any standard 1-1/8″ da. mortise cylinder and allows you to key to new or existing master key system. Cam must be with minimum “x” length of 7/16″ (see diagram).
