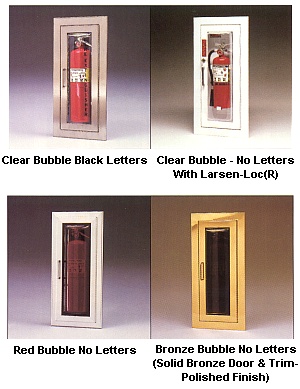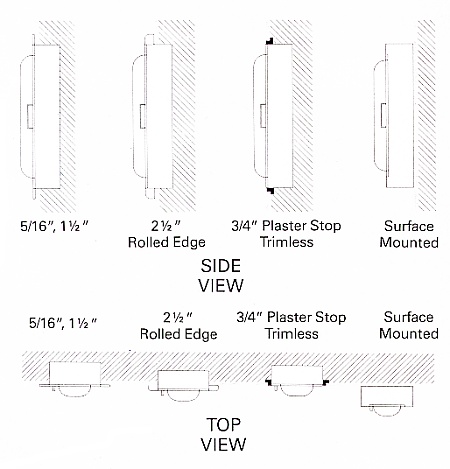Larsen Industries - Fire Extinguisher Cabinets
Cameo Series
 Larsen's Cameo Series provides an attractive as well as a safe and practical method of housing a fire extinguisher.
By projecting the extinguisher into its protruding bubble, the Cameo allows for not only installation into a shallow wall but also full,
180 degree visibility of the cabinet's contents.
The manufacturer's standard bracket must be used to support the fire extinguisher inside the Cameo cabinet.
The standard door and trim material is steel, and optional materials include both aluminum and stainless steel.
All door frames are 1/2 inch thick, hollow-metal design.
All units have a satin finish pull handle with a self-adjusting roller catch;
and a continous piano hinge constructed of material which matches the door and trim.
Larsen's Cameo Series provides an attractive as well as a safe and practical method of housing a fire extinguisher.
By projecting the extinguisher into its protruding bubble, the Cameo allows for not only installation into a shallow wall but also full,
180 degree visibility of the cabinet's contents.
The manufacturer's standard bracket must be used to support the fire extinguisher inside the Cameo cabinet.
The standard door and trim material is steel, and optional materials include both aluminum and stainless steel.
All door frames are 1/2 inch thick, hollow-metal design.
All units have a satin finish pull handle with a self-adjusting roller catch;
and a continous piano hinge constructed of material which matches the door and trim.
Box Specification: All recessed and semi-recessed cabinets and surface-mounted steel cabinets have a heavy gauge, white baked enamel box. Surface mounted cabinets with aluminum door and trim have a box constructed entirely of clear or color anodized aluminum. Surface-mounted cabinets with stainless steel door and trim have a box constructed entirely of 304 stainless steel with a #4 finish.
Trim and Door Specification: The Cameo trim and door is identical to the Architectural Series except that the Cameo door is glazed with a vacuum-formed acrylic bubble. With the exception of the bronze and red semi-transparent bubbles, the optional lettering is placed on the back of the bubble to prevent damage. A selection of the more popular Cameo door styles is pictured. The complete range of options, however, is outlined below. The Larsen-Loc® is available with all door styles.
To Specify the Cameo Series:
- Use the appropriate prefix for the trim and door material. If steel - no prefix is required. If aluminum - use "AL." If stainless steel - use "SS". If brass or bronze - use "B" or "BZ."
- Select the required model number from the table below.
- Identify the bubble design from the chart below and, if desired, specify the bubble and lettering color.
| Model Number |
Trim Style and Projection |
Inside Box Dimensions H x W x D |
Outside Trim Dimensions H x W** |
Rough Opening H x W x D |
Recommended Extinguisher Capacity |
|
| C2409-R | Rec. 5/16 | 24 x 9½ x 3½ | 27½ x 13 | 25 x 10½ x 4 | MP2½,MP5, MP5-A,DC2½ DC5,MP6,MP10, DC6,DC10 |
|
| FS | C2409-R | Rec. 5/16 | 24 x 9½ x 3½ | 27½ x 13 | 261/8 x 115/8 x 45/8 | |
| C2409-5R | Semi-Rec. 1½ | 24 x 9½ x 3½ | 27½ x 13 | 25 x 10½ x 2¾ | ||
| FS | C2409-5R | Semi-Rec. 1½ | 24 x 9½ x 3½ | 27½ x 13 | 261/8 x 115/8 x 37/8 | |
| C2409-6R | Semi-Rec. 2½ | 24 x 9½ x 3½ | 27½ x 13 | 25 x 10½ x 1½ | ||
| FS | C2409-6R | Semi-Rec. 2½ | 24 x 9½ x 3½ | 27½ x 13 | 261/8 x 115/8 x 25/8 | |
| C2409-RT | Trimless | 24 x 9½ x 3½ | -- | - x - x 4* | ||
| C2409-SM | Surface Mtd. | 27½ x 13 x 3½ | 27½ x 13 | -- | ||
| C 3216-R | Rec. 5/16 | 32 x 16 x 3½ | 35½ x 19½ | 33 x 17 x 4 | All of above, PW2½,MP20, DC20,CD5, CD10, WC-6L |
|
| FS | C 3216-R | Rec. 5/16 | 32 x 16 x 3½ | 35½ x 19½ | 341/8 x 181/8 x 45/8 | |
| C 3216-RL | Semi Rec. 2½ | 32 x 16 x 3½ | 35½ x 19½ | 33 x 17 x 1½ | ||
| FS | C 3216-RL | Semi-Rec. 2½ | 32 x 16 x 3½ | 35½ x 19½ | 341/8 x 181/8 x 25/8 | |
| C 3216-RT | Trimless | 32 x 16 x 3½ | -- | - x - x 4* | ||
| C 3216-SM | Surface Mtd. | 35½ x 19½ x 3½ | 35½ x 19½ | -- | ||
| C 3228-R | Rec. 5/16 | 32 x 28 x 3½ | 35½ x 31½ | 33 x 29 x 4 | Two ea. of the listed: PW2½,MP10, DC10,CD5,CD10, WC-6L |
|
| FS | C 3228-R | Rec. 5/16 | 32 x 28 x 3½ | 35½ x 31½ | 341/8 x 301/8 x 45/8 | |
| C 3228-RT | Trimless | 32 x 28 x 3½ | -- | - x - x 4* | ||
| C 3228-SM | Surface Mtd. | 35½ x 31½ x 3½ | 35½ x 31½ | -- |
* Trimless cabinets must be installed before drywall because their plaster stops must be behind the drywall. Trimless are not recommended for block wall installation.
** Deduct ¾ from H x W dimensions for cabinets with aluminum trim. This does not apply to the "FS" fire-rated option.
NOTE: All recessed (R-5/16") and trimless (RT) Cameo cabinets listed above comply with ADA wall projection guidelines. Semi-recessed and surface-mounted Cameo cabinets' compliance with ADA wall projection guidelines depends on several location and installation issues.
NOTE: "FS" models denote Larsen's "Flame-Shield" fire-rated cabinets. When specifying Larsen's "Flame-Shield" fire-rated cabinet option for the Cameo Series, refer to the dimension chart on this page and select from the models with an "FS" prefix. For complete details of the "Flame-Shield" option.
Bubble Design:
- Clear - No Letters
- Bronze - No Letters
- Red - No Letters
- Gray - No Letters
- Larsen-Loc® (Available with all door styles)
Bubble & Lettering Colors:
- Clear - Red Letters
- Clear - White Letters
- Clear - Black Letters
- Black - White Letters
- White - Black Letters
- White - Red Letters
- Red - White Letters
- Bronze - White Letters

